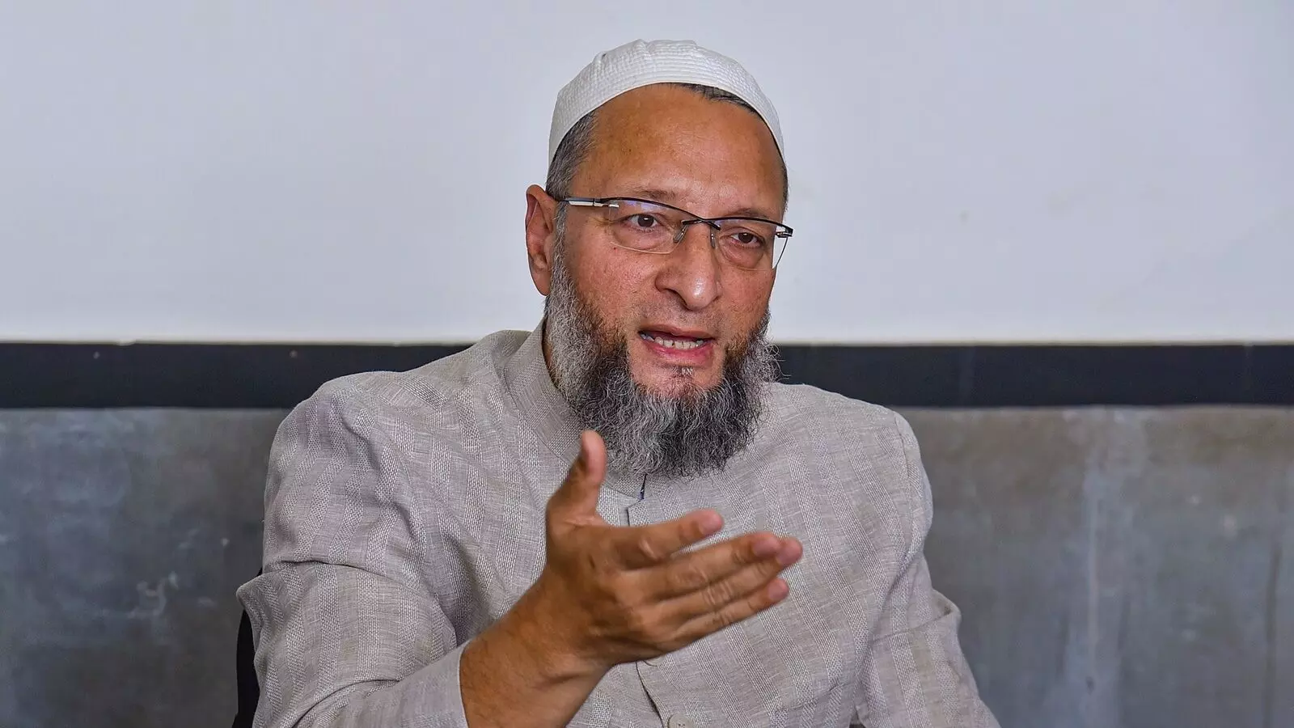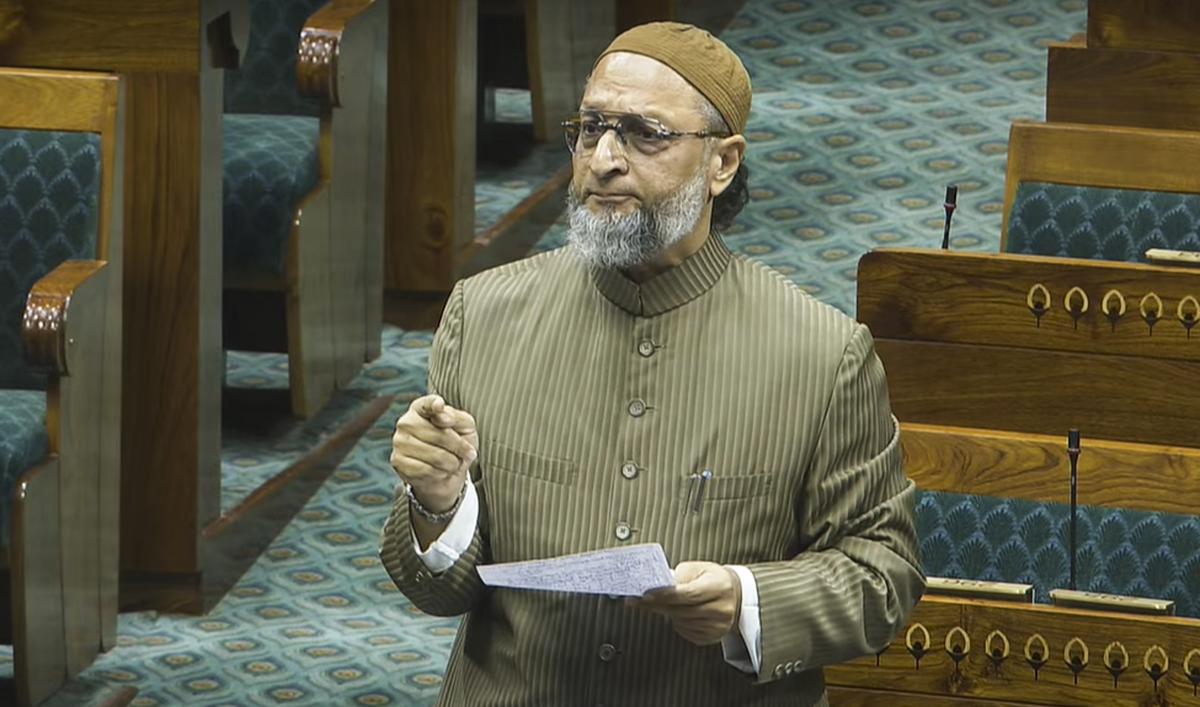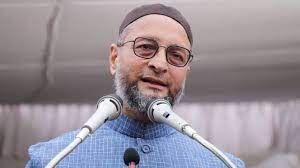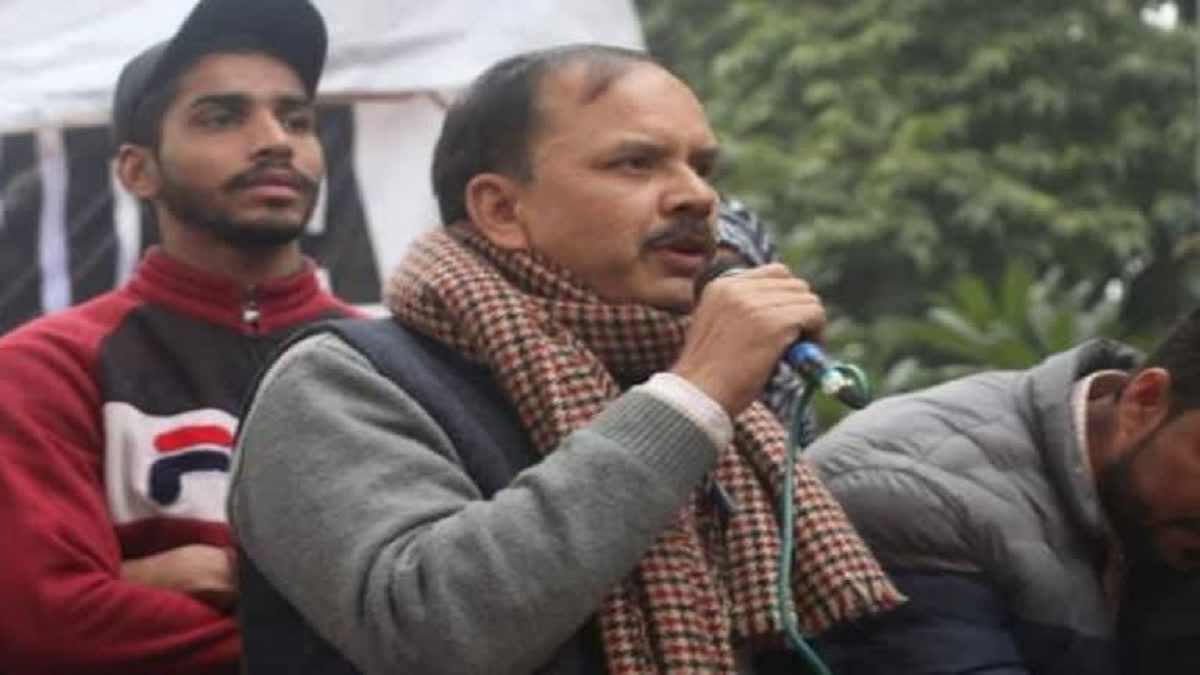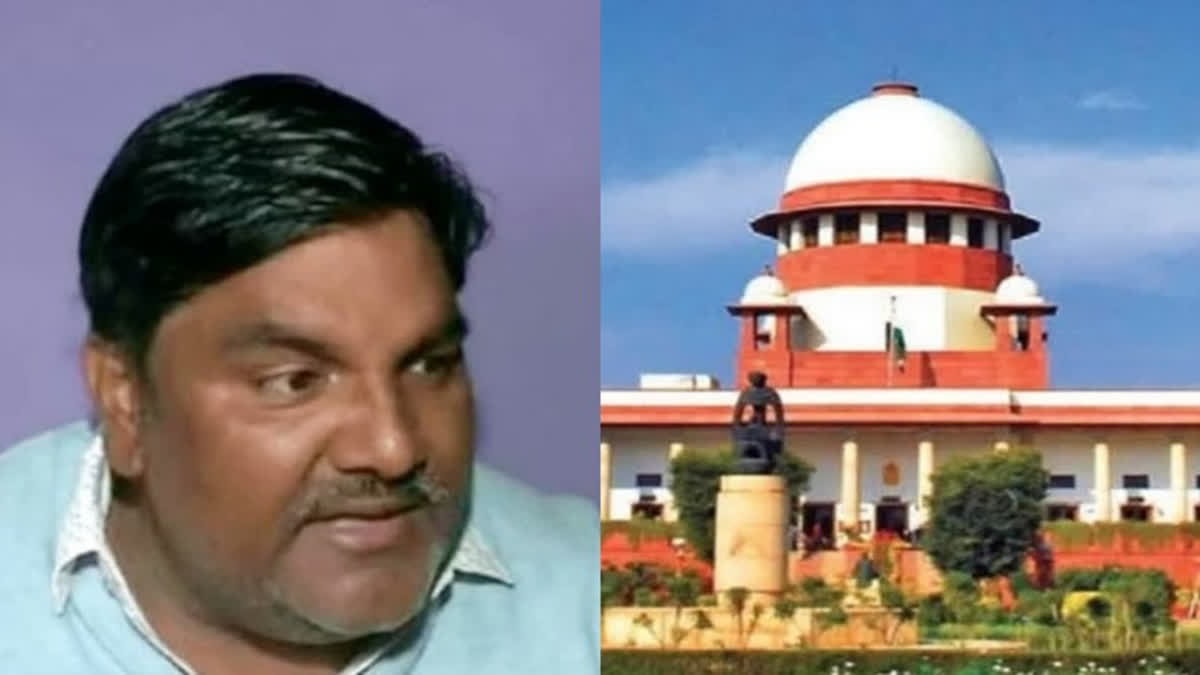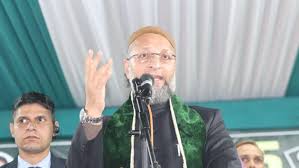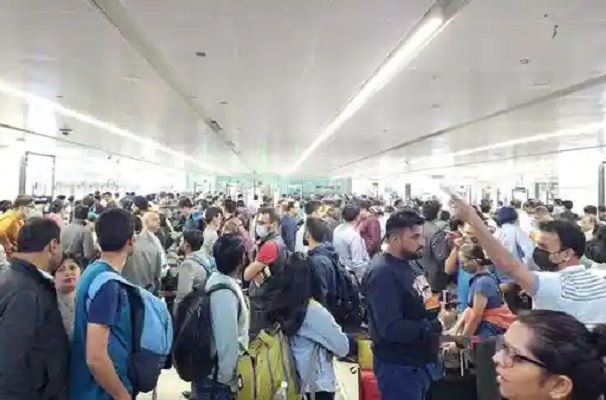HAML decides to fast-track Airport Metro construction works
Mon 19 Dec 2022, 09:08:56
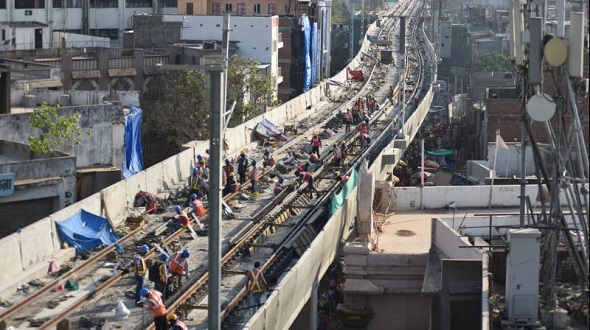
In order to start the Airport Metro Rail ground works at an early date and fast track the pre-construction activities, Hyderabad Airport Metro Ltd (HAML) has decided to take up a number of activities in a parallel processing mode.
For this, it has engaged two survey teams to gather ground data for alignment finalization. The data will be crucial for deciding the location of metro pillars and stations, their heights, the profile of the viaduct etc, a press note from HAML said.
Starting the survey work and giving directives to the survey teams, HAML MD NVS Reddy and his team of senior engineers inspected the Airport Metro route from Raidurg Metro station to Narsingi Junction on Sunday. Walking the entire length of about 10 km, NVS Reddy has given the following directives to HAML engineers and the survey teams:
Station locations shall be nearer to major road junctions and the Airport Metro corridor shall be planned for the dispersed growth of the city. It shall serve not only the Airport passengers but for reverse commute also as desired by chief minister K Chandrasekhar Rao, so that even lower income groups can stay in better accommodation in the city outskirts and reach the workplaces etc., in the city within 20 minutes or so.
The station designs & facilities shall cater to the present and future needs of commuters from different directions of the junctions in this high-growth & high-rise building areas, with multi-armed skywalks landing in all directions. Ample parking facilities shall be created on the available government lands nearer to the stations.
While extending the existing corridor 3 (blue line) from Raidurg station to the new Airport Metro Raidurg station by about 900 meters, the possibility of combining the extended blue line new terminal station and the Airport Metro station shall be explored. These two new stations can be one over the other in view of the space constraints in front of the L&T building and the Aurobindo building after Ikea.
The Airport Metro’s new Raidurg station can be at the first two levels, and the extended new blue line station can be on the upper two levels. Thus it would be an
integrated four-level station, somewhat similar to the JBS station of metro corridor 2 (green line) and Ameerpet interchange station.
integrated four-level station, somewhat similar to the JBS station of metro corridor 2 (green line) and Ameerpet interchange station.
The station location and entry/exits shall be planned by keeping the newly laid 400 kV Extra High voltage underground electrical cables starting from the newly built TSTRANSCO 400 kV indoor substation adjacent to the planned Airport Metro first station. Shifting the underground Extra High voltage cable will be a time-consuming and costly solution and shall be avoided, the press note informed.
The Airport Metro viaduct crossing over the Biodiversity junction flyover needs to be planned carefully and the need to shift the newly laid Extra High voltage underground cable shall be avoided. Metro pillars shall be located right next to the flyover ramp, similar to what was done near the Cyber Towers junction flyover in the metro first phase. Post-construction of the metro pillars adjacent to the Biodiversity flyover, it shall be ensured that the traffic flow would be smooth.
Airport Metro Biodiversity junction station shall be planned in a unique way to facilitate the integration of the future BHEL-Lakdi ka pul Metro corridor station.
Traffic flows from all directions at Nanakramguda junction shall be analyzed to determine the location of Nanakramguda station with arms/skywalks for the benefit of passengers using the station from all directions in an easy way. The travel needs of those coming from Financial District also shall be kept in mind while designing this station. Ample parking facilities shall be planned in the adjacent vacant government lands.
The station location near Narsingi Junction shall be planned in such a way that it will cater to the requirements of the huge growth of high-rise commercial and residential buildings coming up in Narsingi-Kokapet & nearby areas/colonies. Passengers coming from the other side of the Financial District will also have to be considered for this station design and location.
HAML chief electrical engineer DVS Raju, chief project manager B Anand Mohan, GMs M Vishnuvardhan Reddy and Rajendra Prasad Naik and senior engineers participated in the inspection.
No Comments For This Post, Be first to write a Comment.
Most viewed from Hyderabad
Most viewed from World
AIMIM News
Delhi Assembly polls: Owaisi leads Padyatra in Okhla
Feb 01, 2025
We reject this Waqf Amendment Bill: Asaduddin Owaisi
Jan 30, 2025
Latest Urdu News
Most Viewed
May 26, 2020
Which team will win the ICC Men's Champions Trophy 2025 held in Pakistan/Dubai?
Latest Videos View All
Like Us
Home
About Us
Advertise With Us
All Polls
Epaper Archives
Privacy Policy
Contact Us
Download Etemaad App
© 2025 Etemaad Daily News, All Rights Reserved.

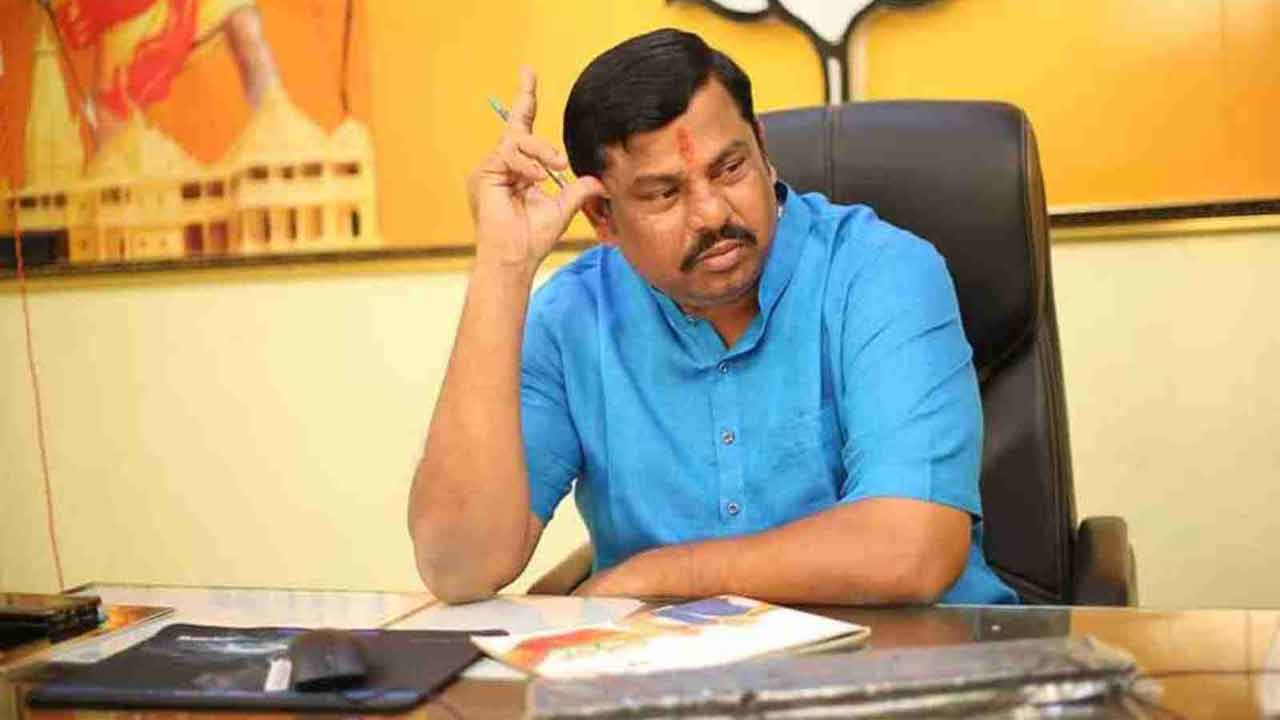
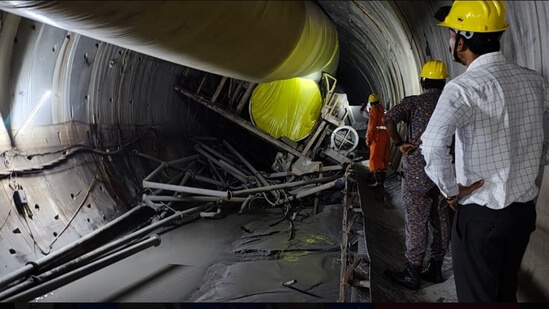
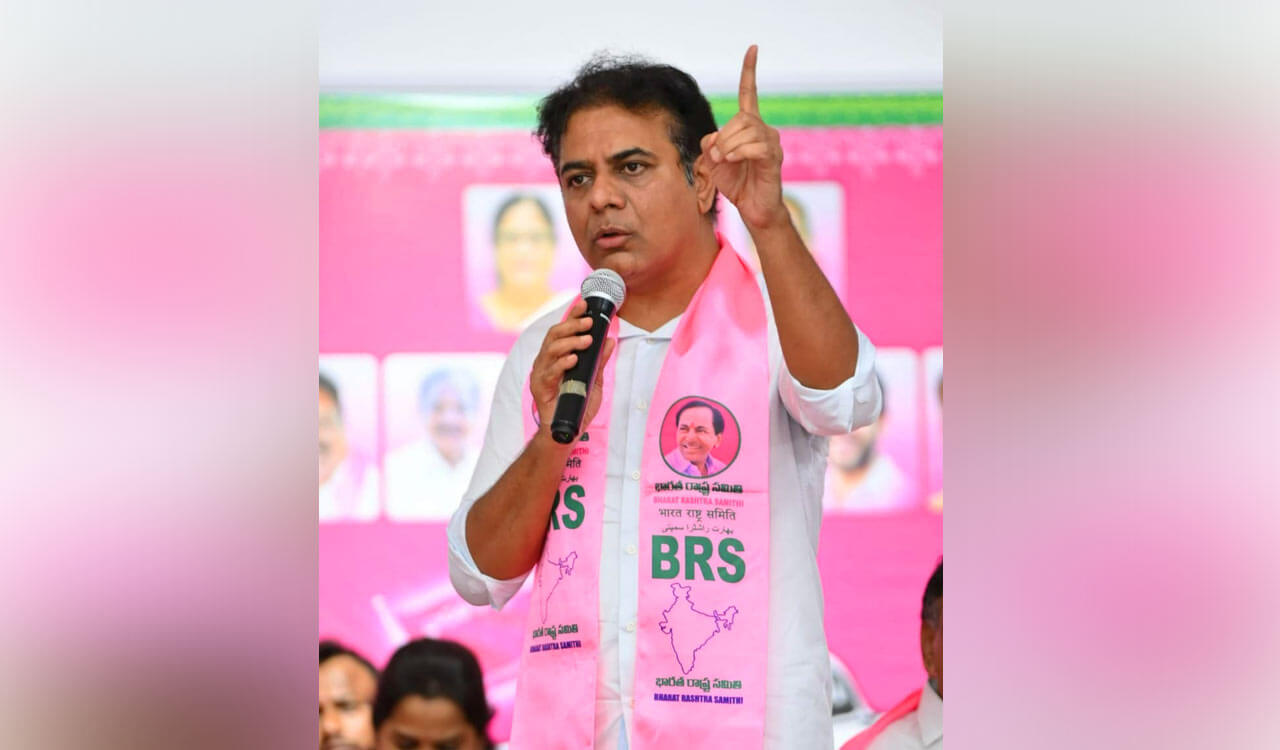
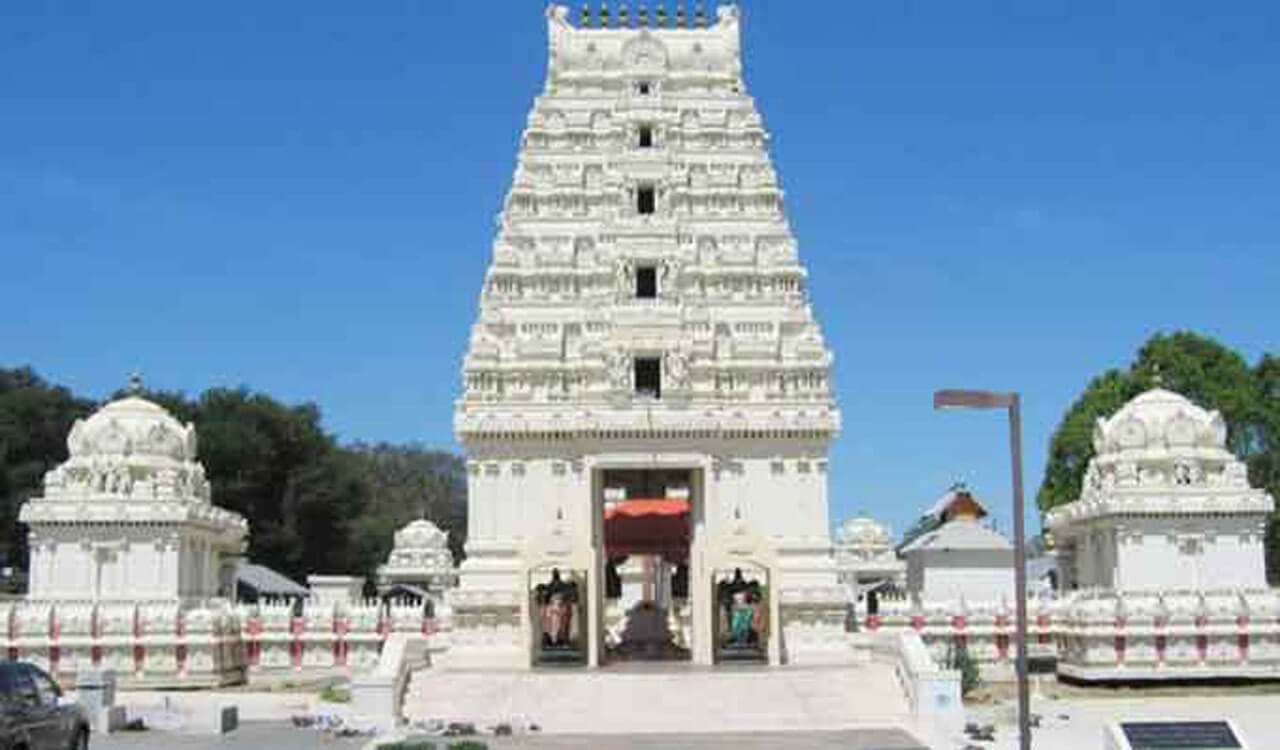

.jpg)
.jpg)
.jpg)
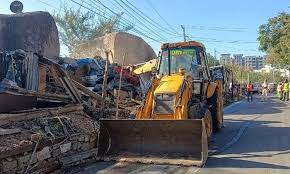


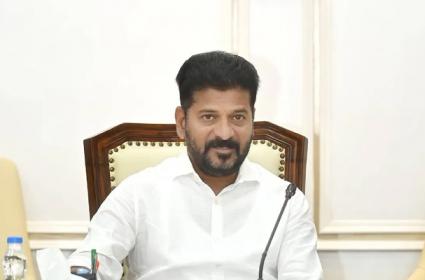
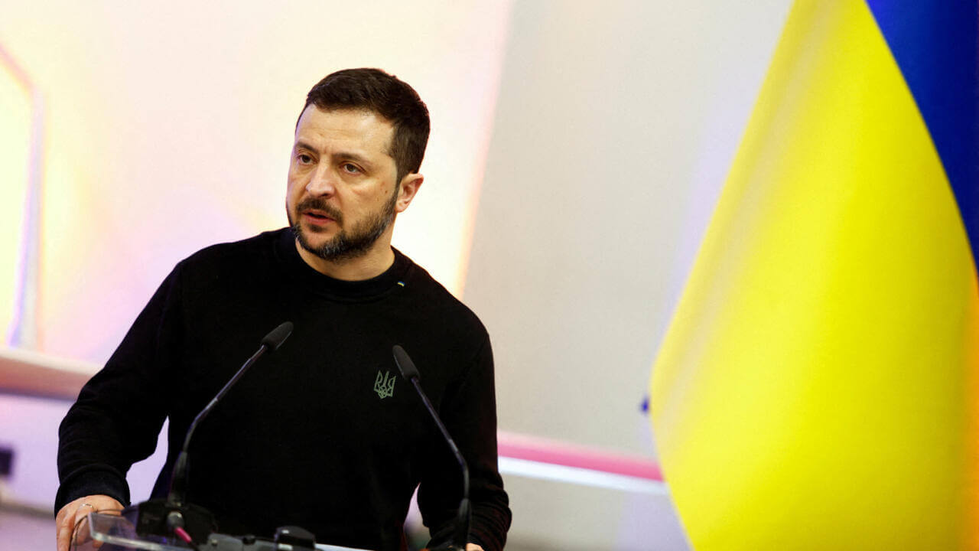
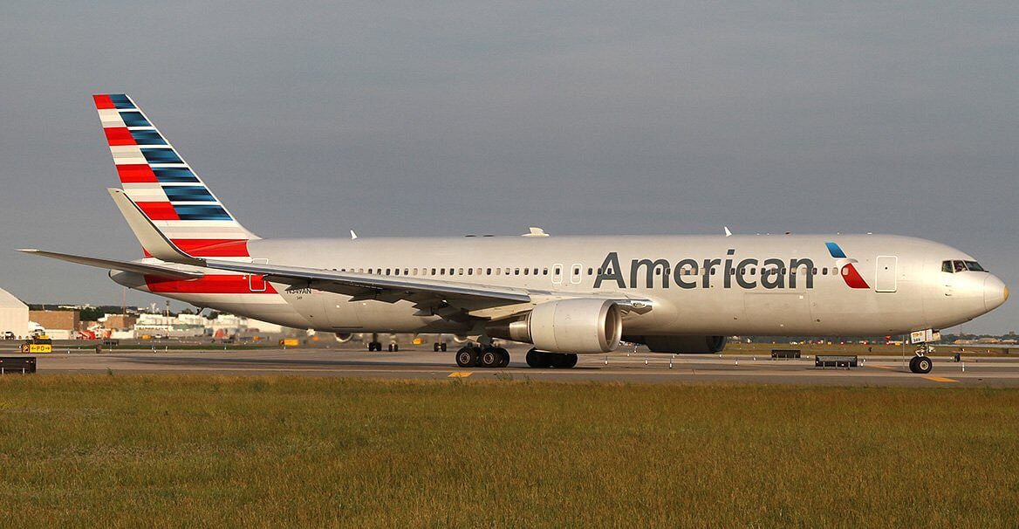

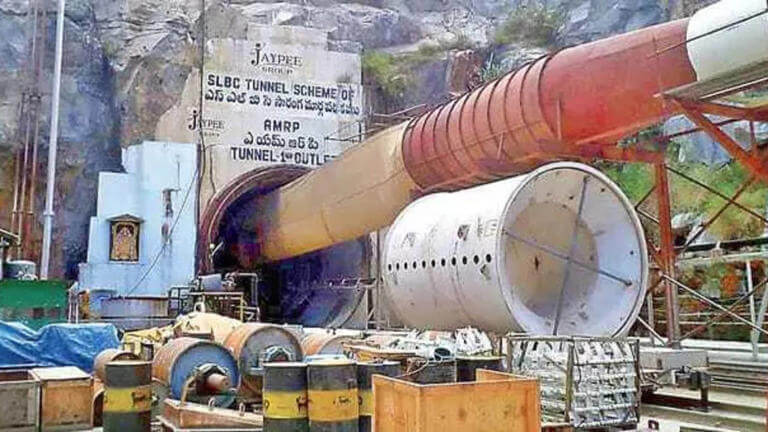
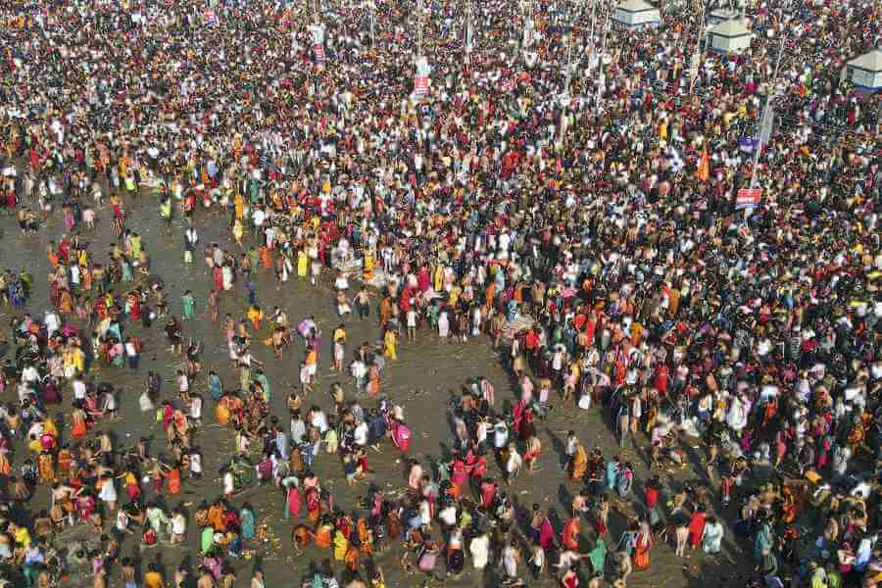
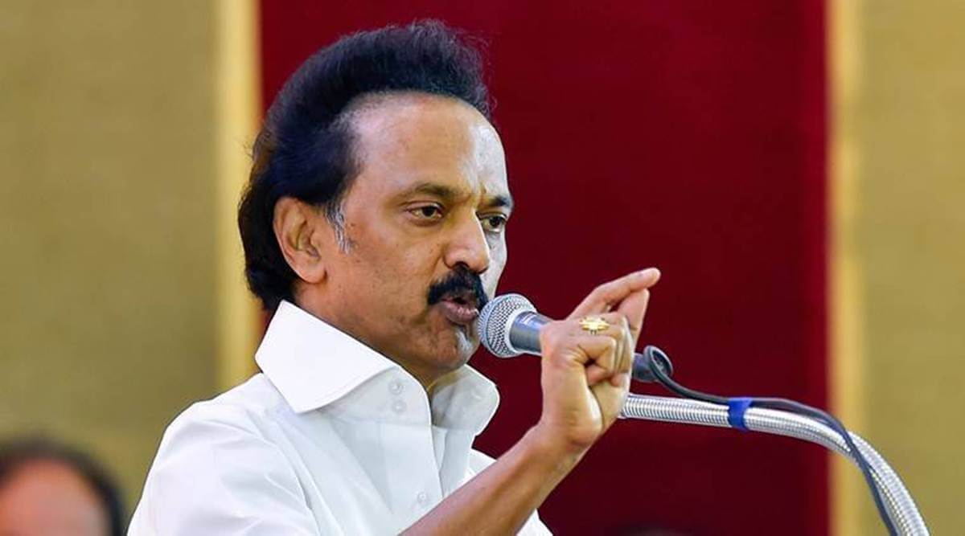
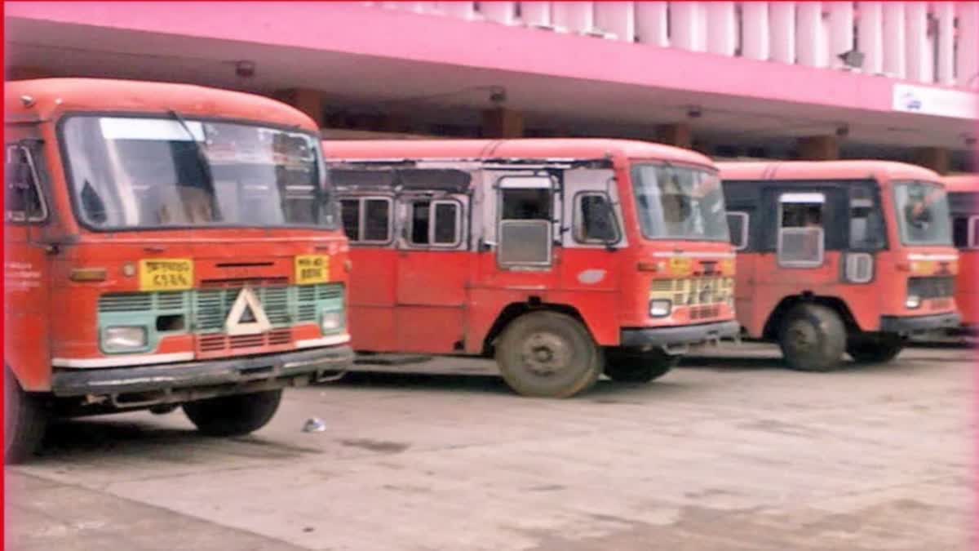
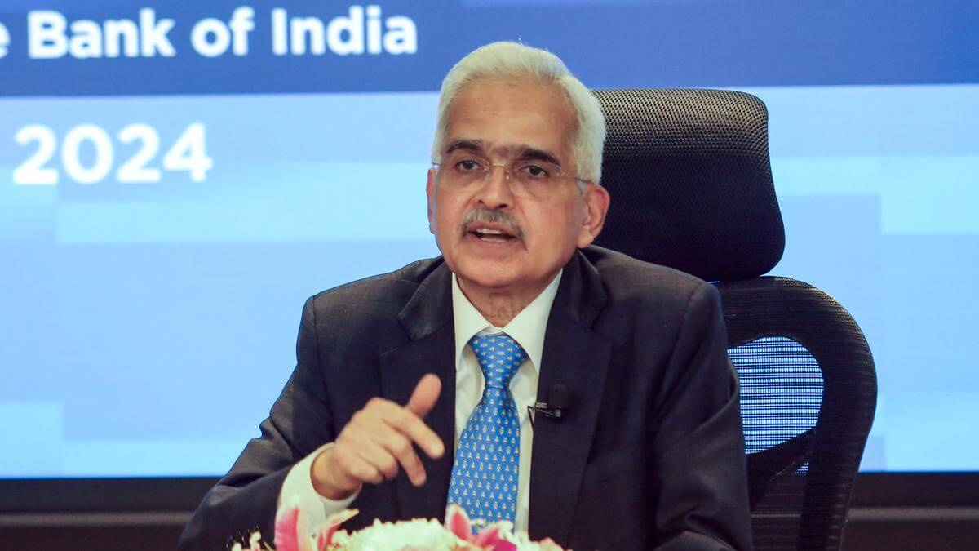
.jpg)
.jpg)
.jpg)
.jpg)




