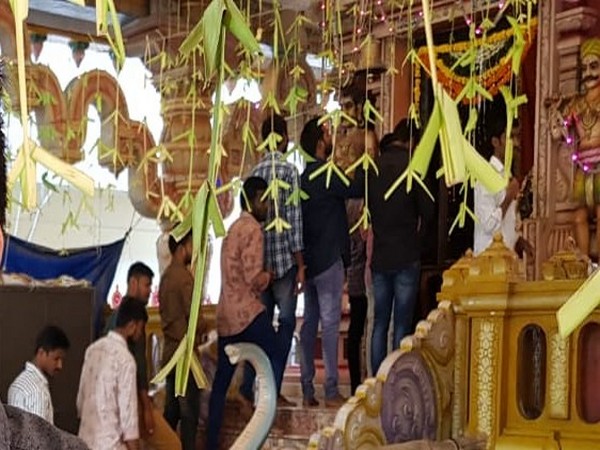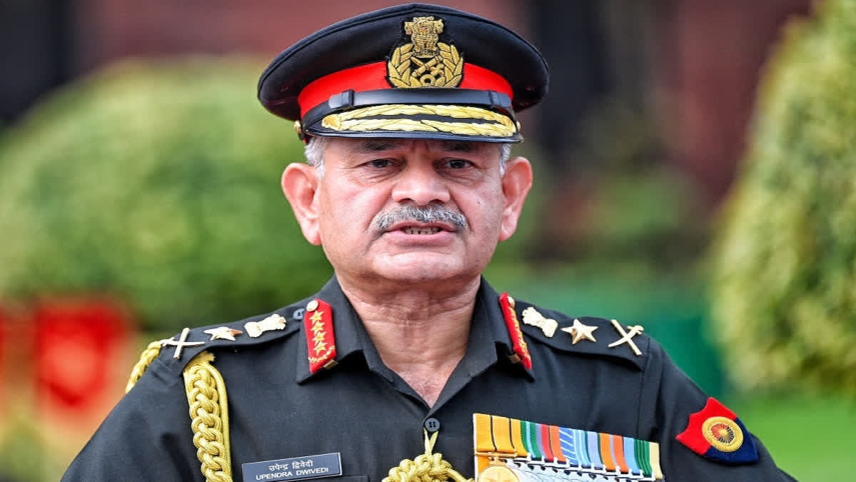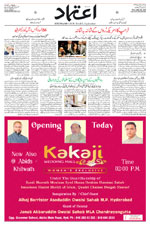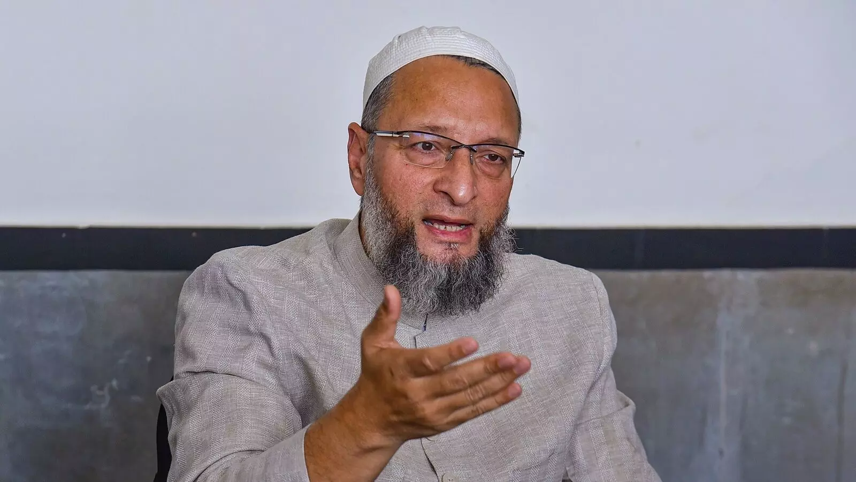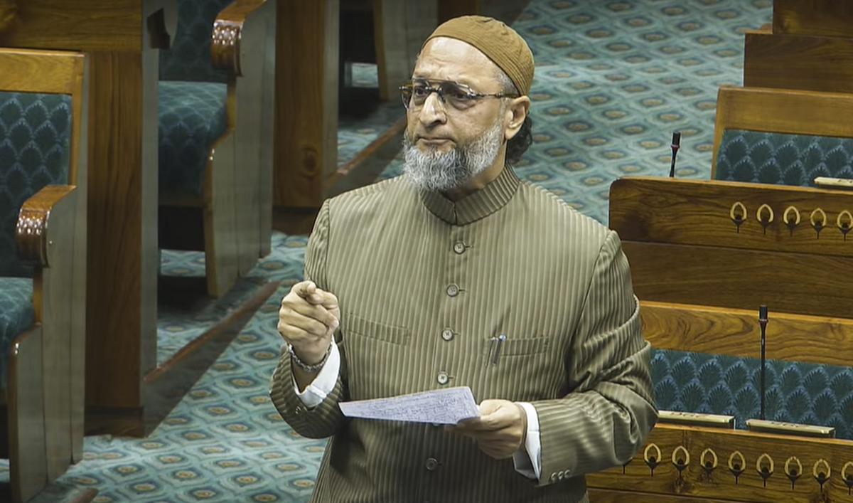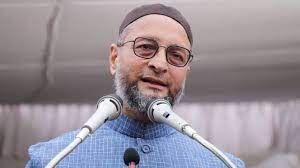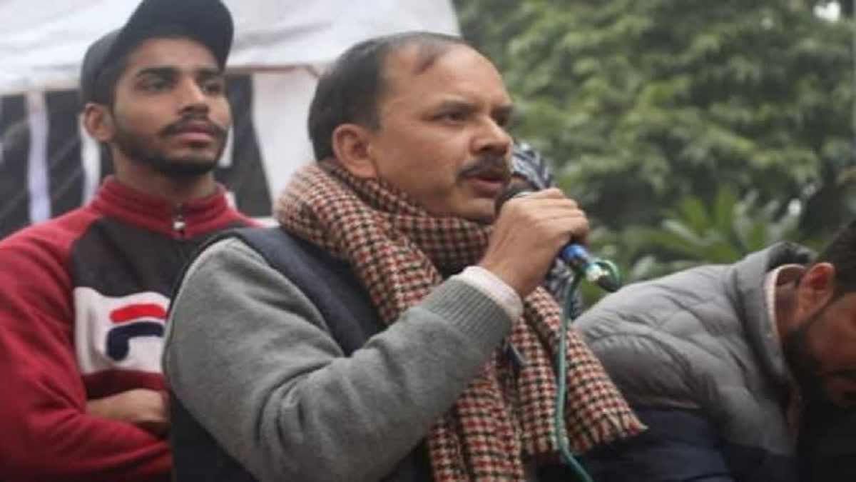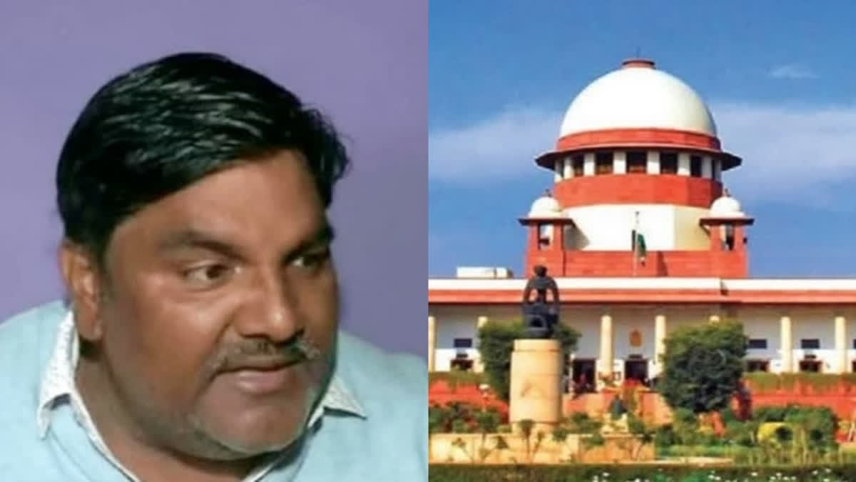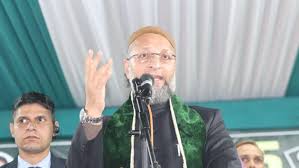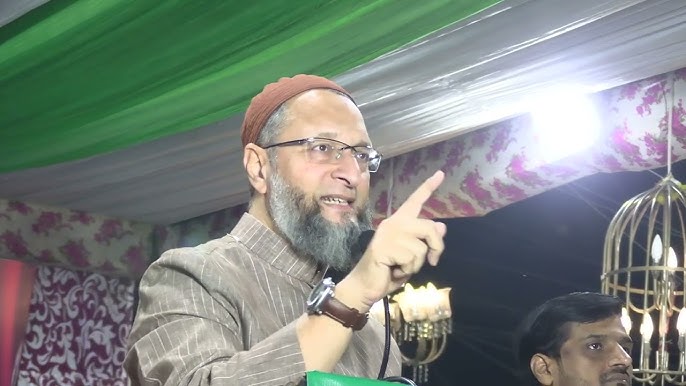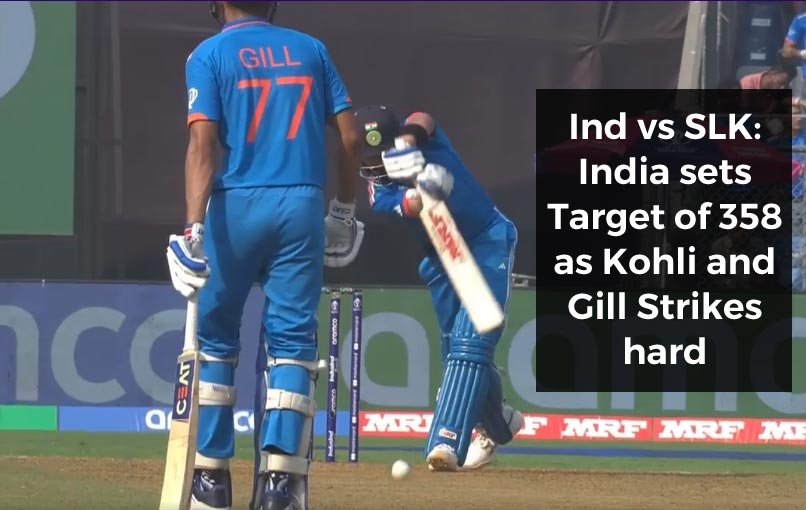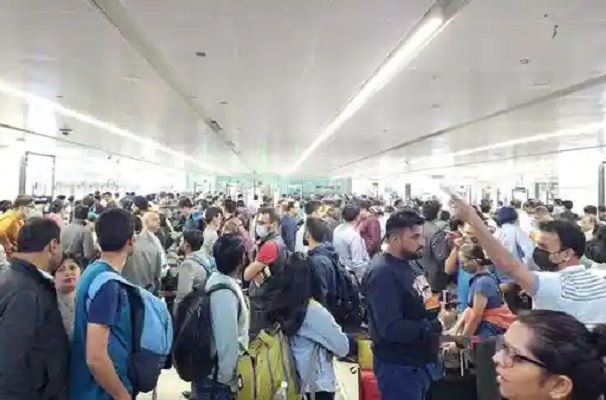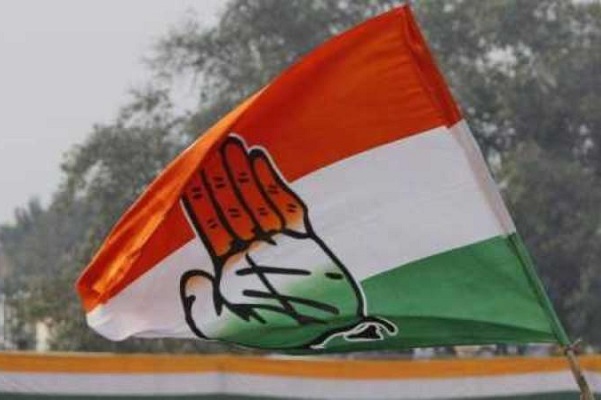Telangana Proposed Secretariat building gets revised design elevation
Wed 22 Jul 2020, 01:08:37
.jpg)
The Chennai-based Oscar and Ponni Architects presented a revised design of the proposed integrated Secretariat complex to Chief Minister K Chandrashekhar Rao at Pragathi Bhavan on Tuesday. As per the instructions of the Chief Minister, the revised front elevation of the building was designed with a majestic look to accommodate six storeys (ground+5 floors) accommodating all the government departments under one roof.
However, the Chief Minister has suggested more changes to the new design to accommodate more facilities especially for VIPs, delegates and dignitaries visiting the State. He reiterated the need to have adequate rooms to accommodate the offices of the Chief Minister, Ministers, Chief Secretary, Secretaries, other top rank officers, Government Advisors and other staff.
A dining hall and a conference hall were suggested in every floor of the six-storey building with all latest equipment including
video-conferencing facility. Separate waiting lounges were suggested for VIPs, delegates, dignitaries and other guests. The architects were also asked to make changes to the proposed design keeping in view the number of employees working in the Secretariat, their requirements, visitors and other issues.
video-conferencing facility. Separate waiting lounges were suggested for VIPs, delegates, dignitaries and other guests. The architects were also asked to make changes to the proposed design keeping in view the number of employees working in the Secretariat, their requirements, visitors and other issues.
Chandrashekhar Rao reiterated that the new integrated Secretariat complex should be constructed to function as the administrative centre of the State. He wanted the new building to be designed to accommodate all amenities, with the exteriors being attractive and stately, while the interiors should have all the facilities.
Roads and Buildings Minister Vemula Prashanth Reddy, Telangana State Planning Board Vice-Chairman B Vinod Kumar, Government Chief Adviser Rajiv Sharma, Chief Secretary Somesh Kumar, Principal Secretaries Sunil Sharma, Ramakrishna, Rajat Kumar, Narsing Rao and other officials were present.
No Comments For This Post, Be first to write a Comment.
Most viewed from National
Most viewed from World
AIMIM News
Delhi Assembly polls: Owaisi leads Padyatra in Okhla
Feb 01, 2025
We reject this Waqf Amendment Bill: Asaduddin Owaisi
Jan 30, 2025
Latest Urdu News
Most Viewed
May 26, 2020
Which team will win the ICC Men's Champions Trophy 2025 held in Pakistan/Dubai?
Latest Videos View All
Like Us
Home
About Us
Advertise With Us
All Polls
Epaper Archives
Privacy Policy
Contact Us
Download Etemaad App
© 2025 Etemaad Daily News, All Rights Reserved.

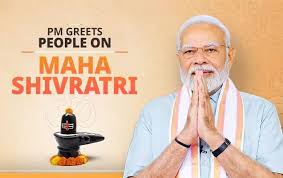
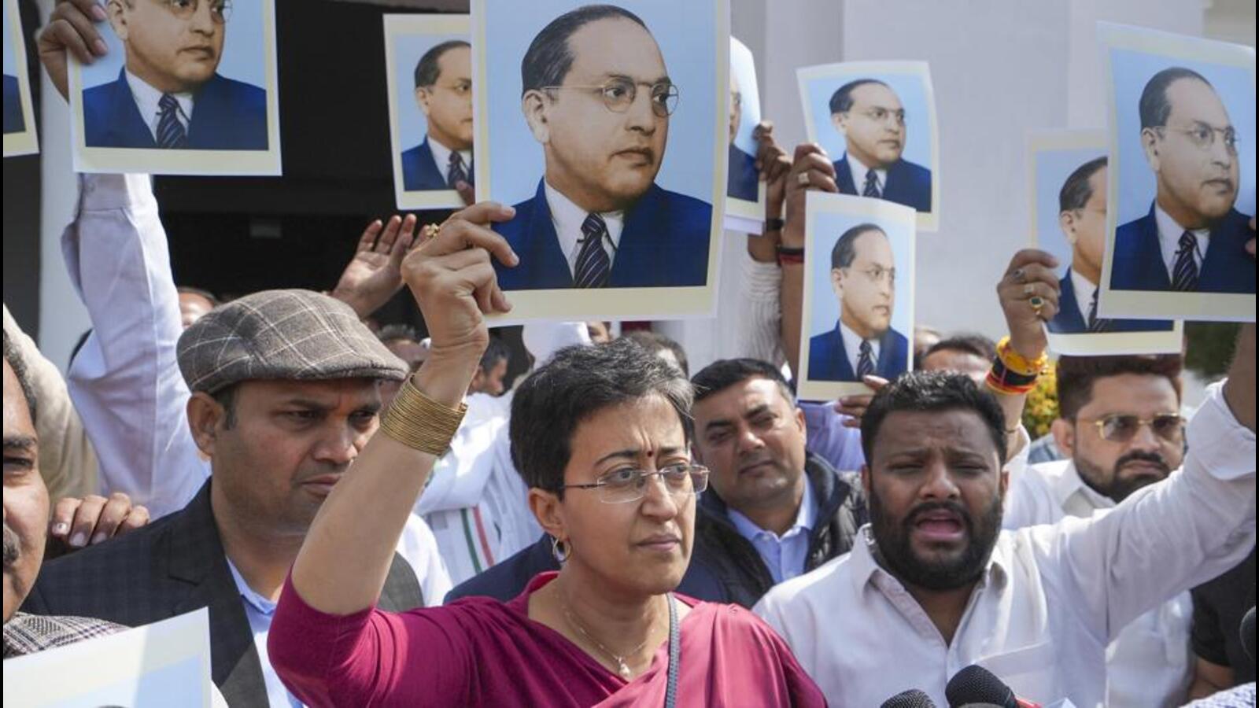
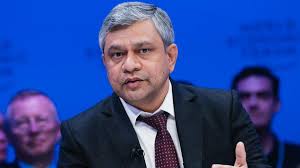

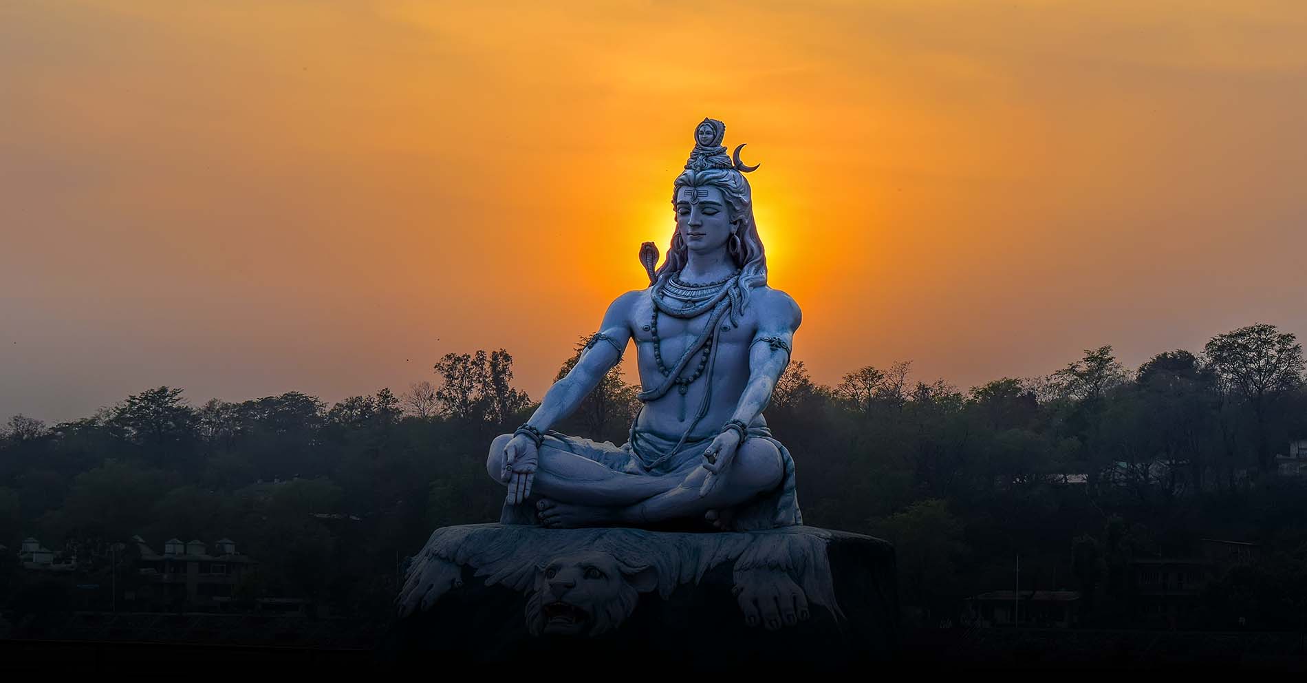
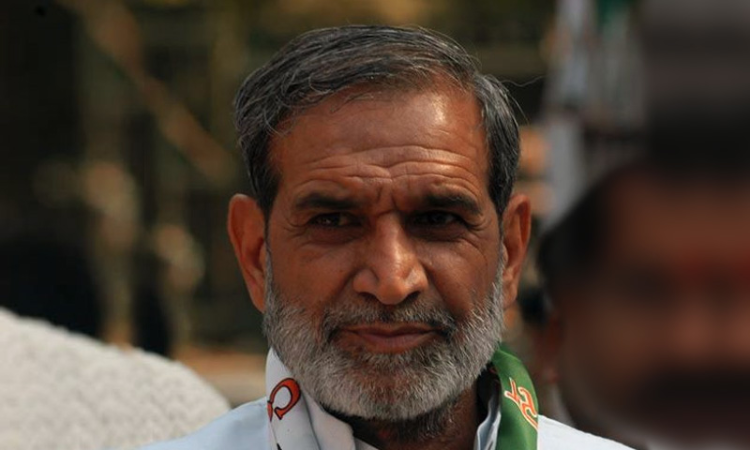

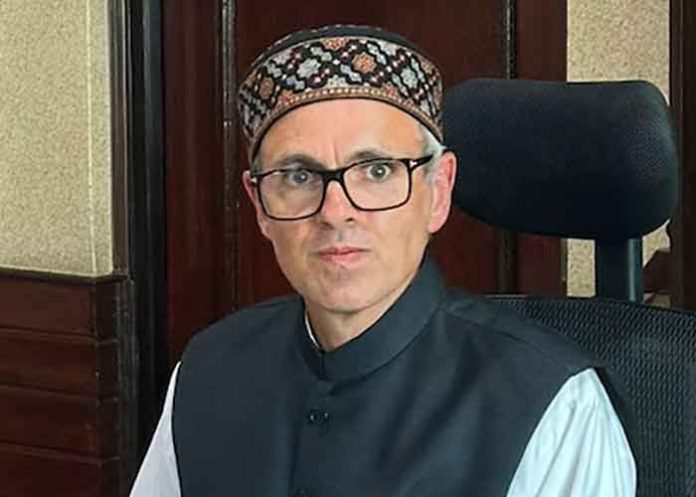

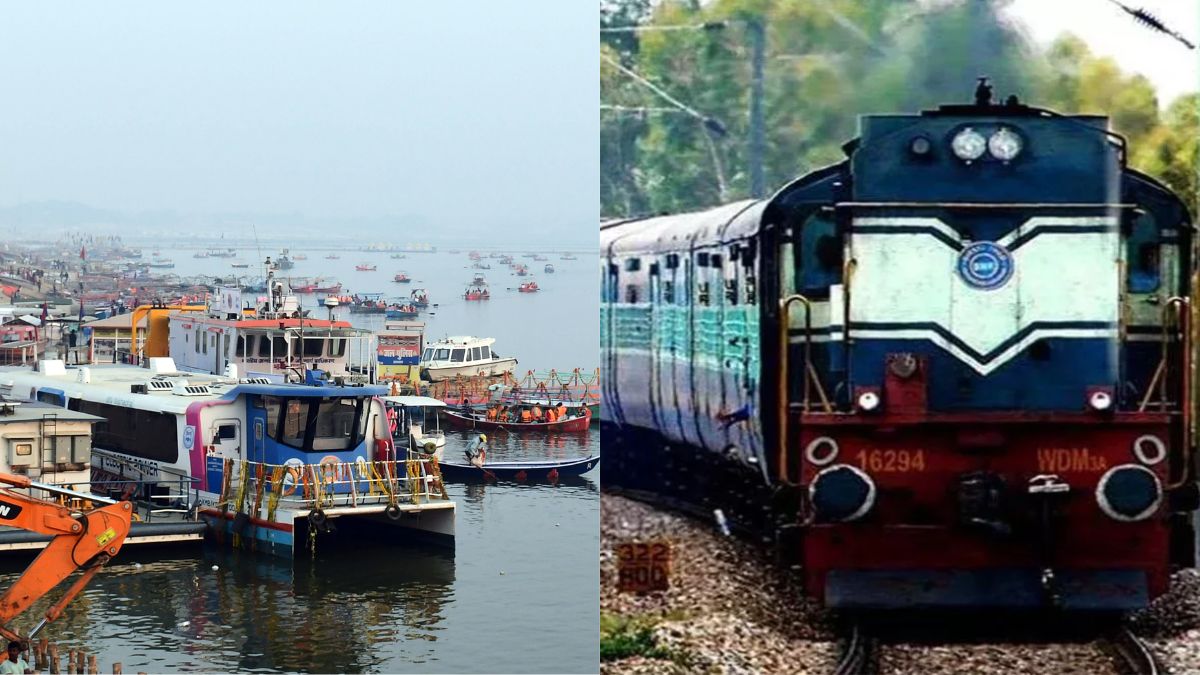
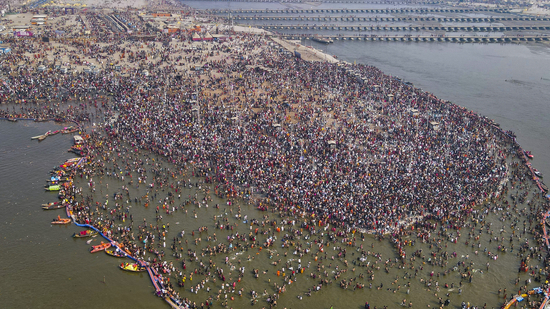
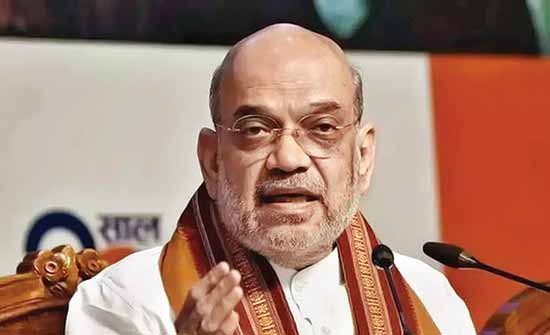
.jpg)

.jpg)
.jpg)
.jpg)
.jpg)
.jpg)
.jpg)
.jpg)
.jpg)
