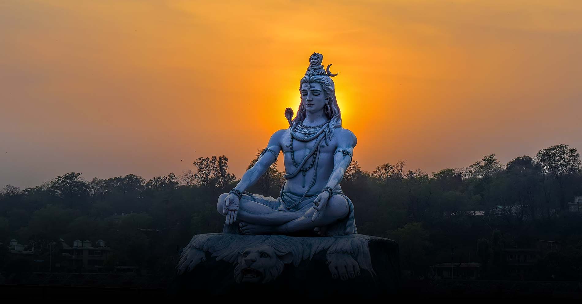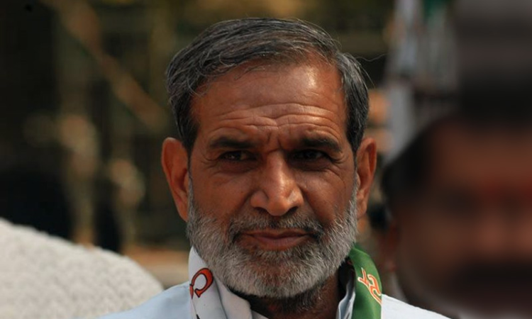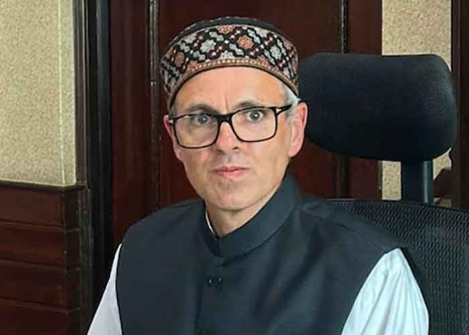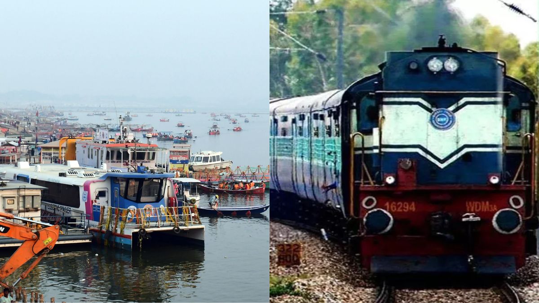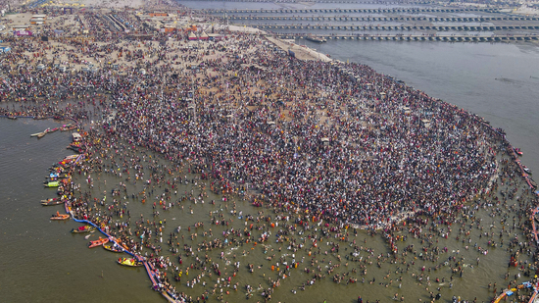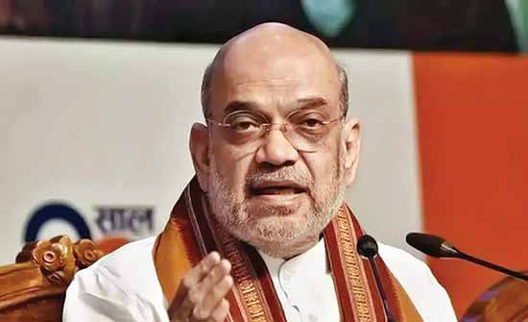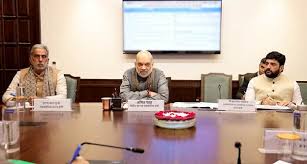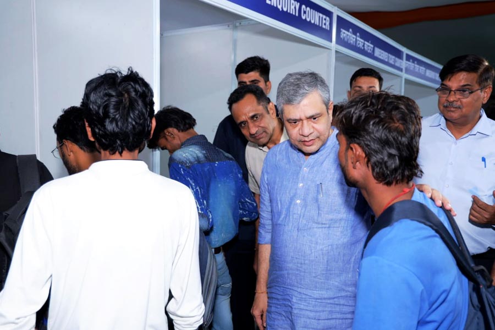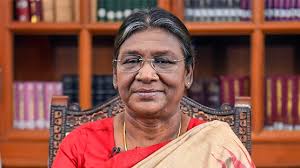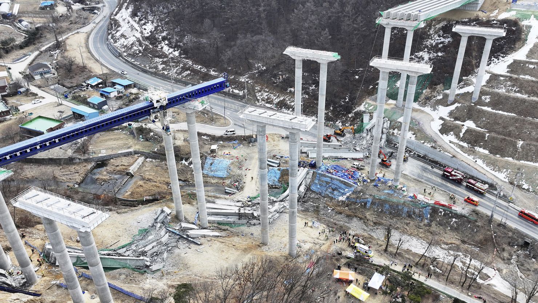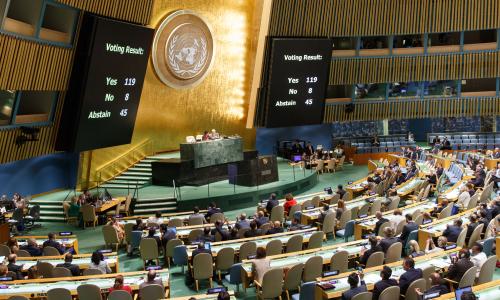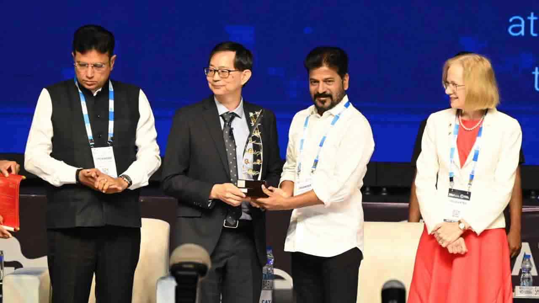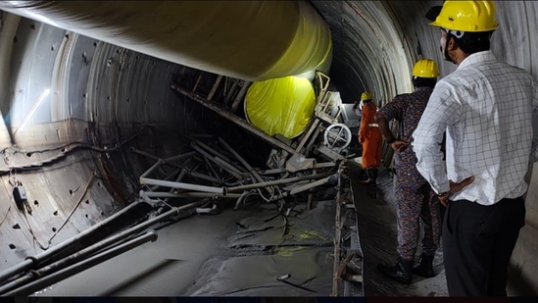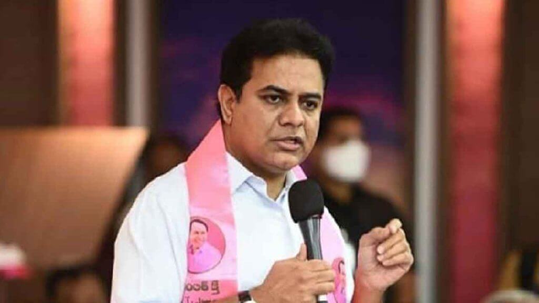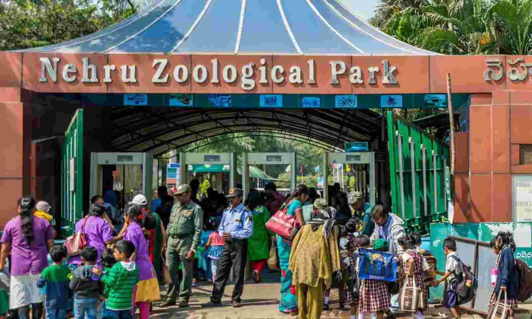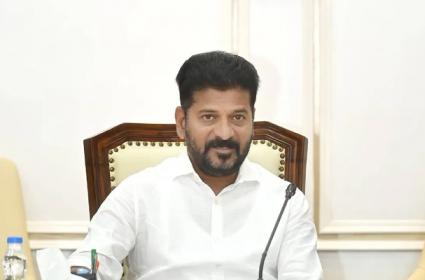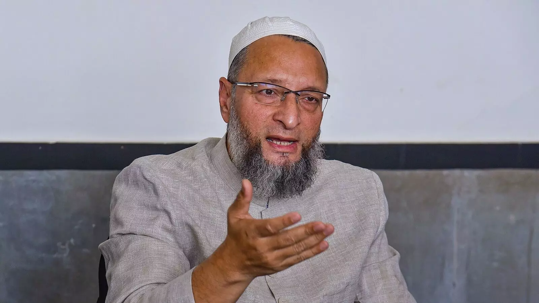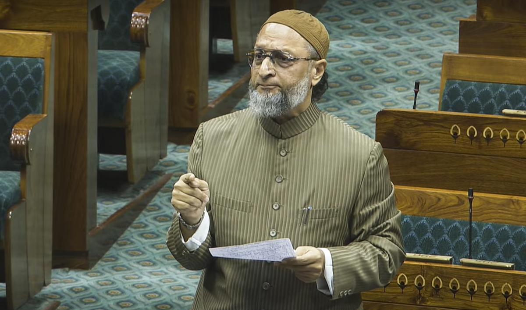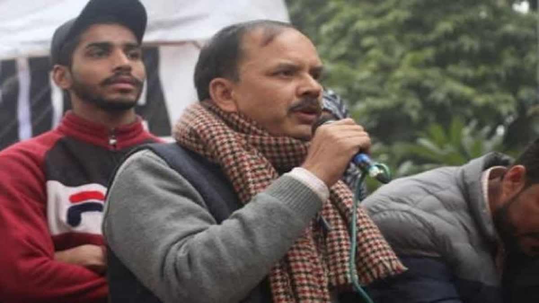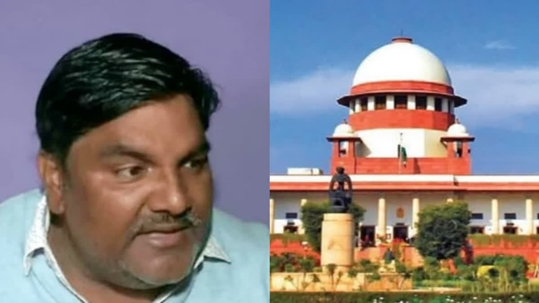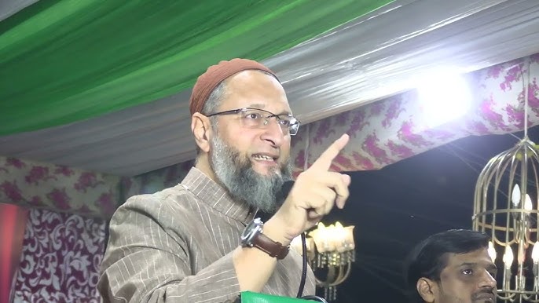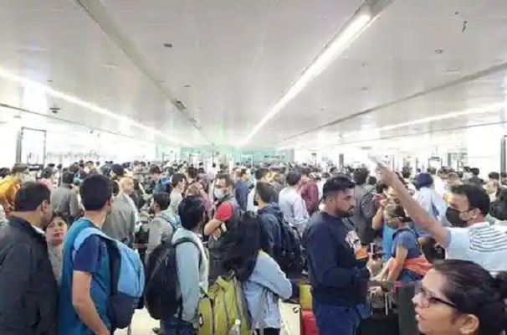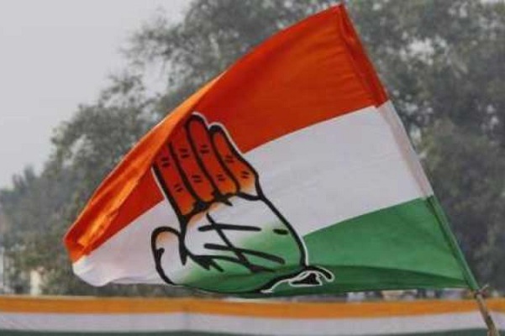Telangana Secretariat complex to get ready in a year
Wed 08 Jul 2020, 01:12:49
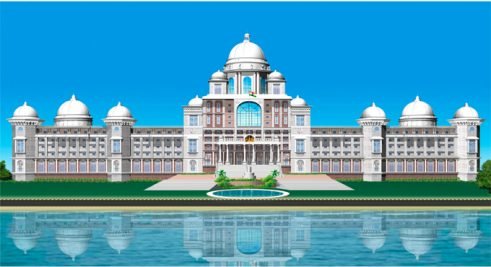
Paving the way for the construction of new integrated Secretariat complex, the State government began the demolition of the old Secretariat buildings in the early hours of Tuesday.
The new complex will be an amalgamation of historic architecture and the modern technology reflecting the rich culture and tradition of Telangana. The construction is all set to begin before July-end, coinciding with the commencement of Sravanam, an auspicious Telugu month. Officials said the complex was likely to be ready within a year at a cost of an estimated Rs 500 crore.
Chief Minister K Chandrashekhar Rao reportedly approved the designs submitted by the Chennai-based Oscar & Ponni of OCI Architects. They were released by the Chief Minister’s Office on Tuesday. Different architects in the country submitted to the government about 10 designs, of which three made it to the table of the Chief Minister, who took the final decision.
Official sources have said the new complex will be fully Vaastu compliant, meeting the latest norms of fire safety, green building, disaster management and other mandatory regulations.
Built with the charming Deccani and Kakatiya architectures, it will have concrete structures in only 20 per cent of the vast 25-acre campus and the rest will be dedicated to landscaping and greenery. Besides the main entrance for Ministers, officials and public on the east side, the complex will have a separate entrance for the Chief Minister.
Facing the Hussain Sagar lake in the east, the new building will be rectangular in shape with six floors (G+5) having about 7 lakh sq.ft of built-up area. Besides the offices of the Chief Minister, his Cabinet Ministers and the Secretariat departments, the building will have the offices of all the State-level
heads of all the departments under the single roof.
heads of all the departments under the single roof.
The building will have an administration command and control system with connectivity to all District Collectorates besides a huge conference hall with video conferencing facility. The entire structure will be equipped with smart lighting controls, motion censors, automatic switches and other features to reduce energy consumption.
The elevation styles comprise the Deccan Kakatiya and South Indian architecture, with the dome and allied features inspired from temples dedicated to Lord Shiva. The building will be more functional with different areas connected with large corridors. Two large courtyards of the building have been designed to boost ventilation and reduce carbon emission.
Being constructed with the green building concept, the terrace, along with the parking area, has been designed to accommodate solar rooftop panels which will provide power to the entire complex. Huge corridors and other spacious areas have been designed to keep the structure cool and allow the air to circulate naturally, making it energy efficient. It has been designed to facilitate penetration of light and air in abundance.
Inspired by the Palace of Versailles in France, the complex will have two major lawns in the northeast and southeast corners of the main building incorporating native plants. The landscaping has a water body and reflects the pool in front, which acts as a rainwater harvesting facility.
The complex is designed to include a childcare centre and places of worship, along with canteen, fire station, and banks with ATMs. The parking space can accommodate around 500 four-wheelers for Ministers and officials. Another parking space for visitors will be created, which will have a capacity of 300 four-wheelers.
No Comments For This Post, Be first to write a Comment.
Most viewed from National
Most viewed from World
AIMIM News
Delhi Assembly polls: Owaisi leads Padyatra in Okhla
Feb 01, 2025
We reject this Waqf Amendment Bill: Asaduddin Owaisi
Jan 30, 2025
Latest Urdu News
Most Viewed
May 26, 2020
Which team will win the ICC Men's Champions Trophy 2025 held in Pakistan/Dubai?
Latest Videos View All
Like Us
Home
About Us
Advertise With Us
All Polls
Epaper Archives
Privacy Policy
Contact Us
Download Etemaad App
© 2025 Etemaad Daily News, All Rights Reserved.


